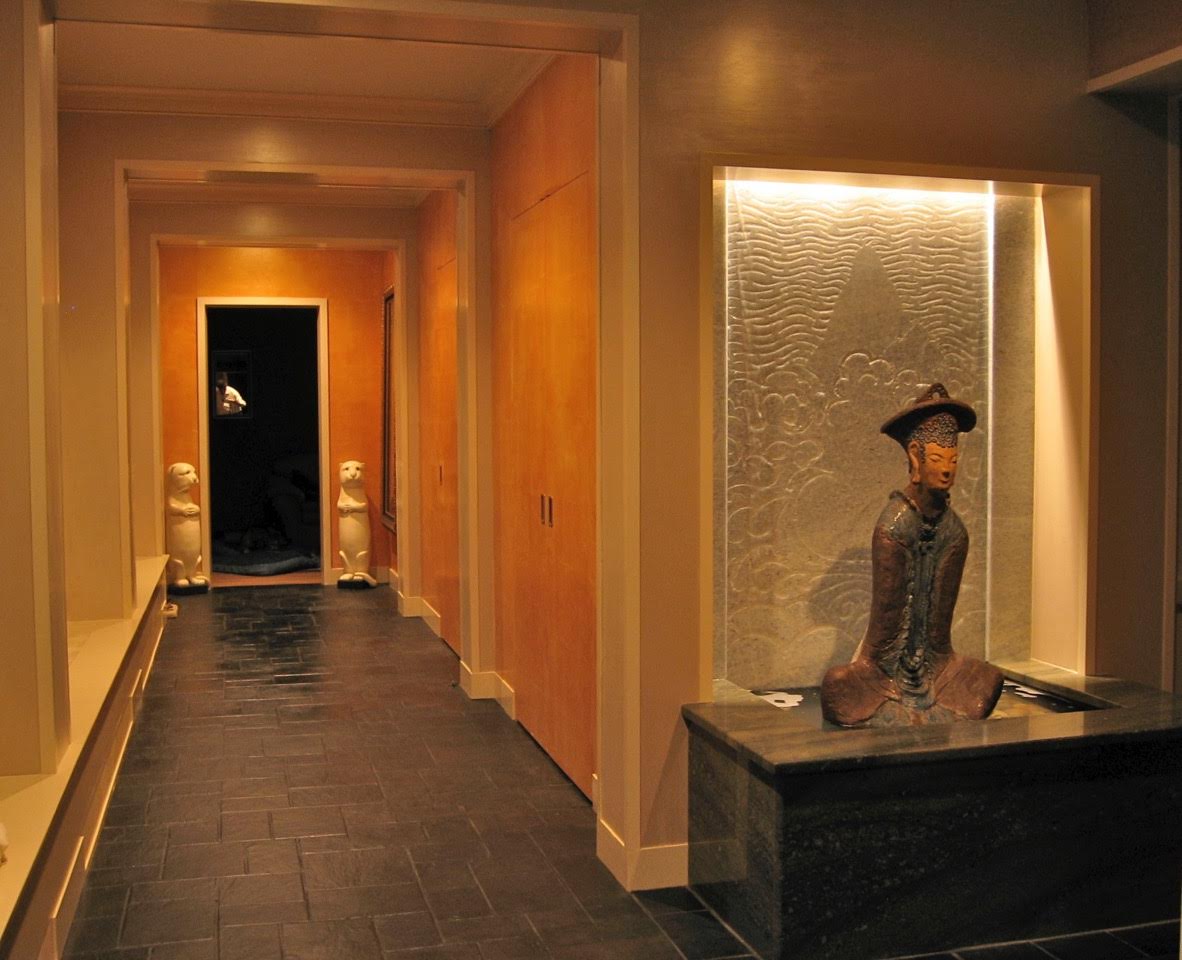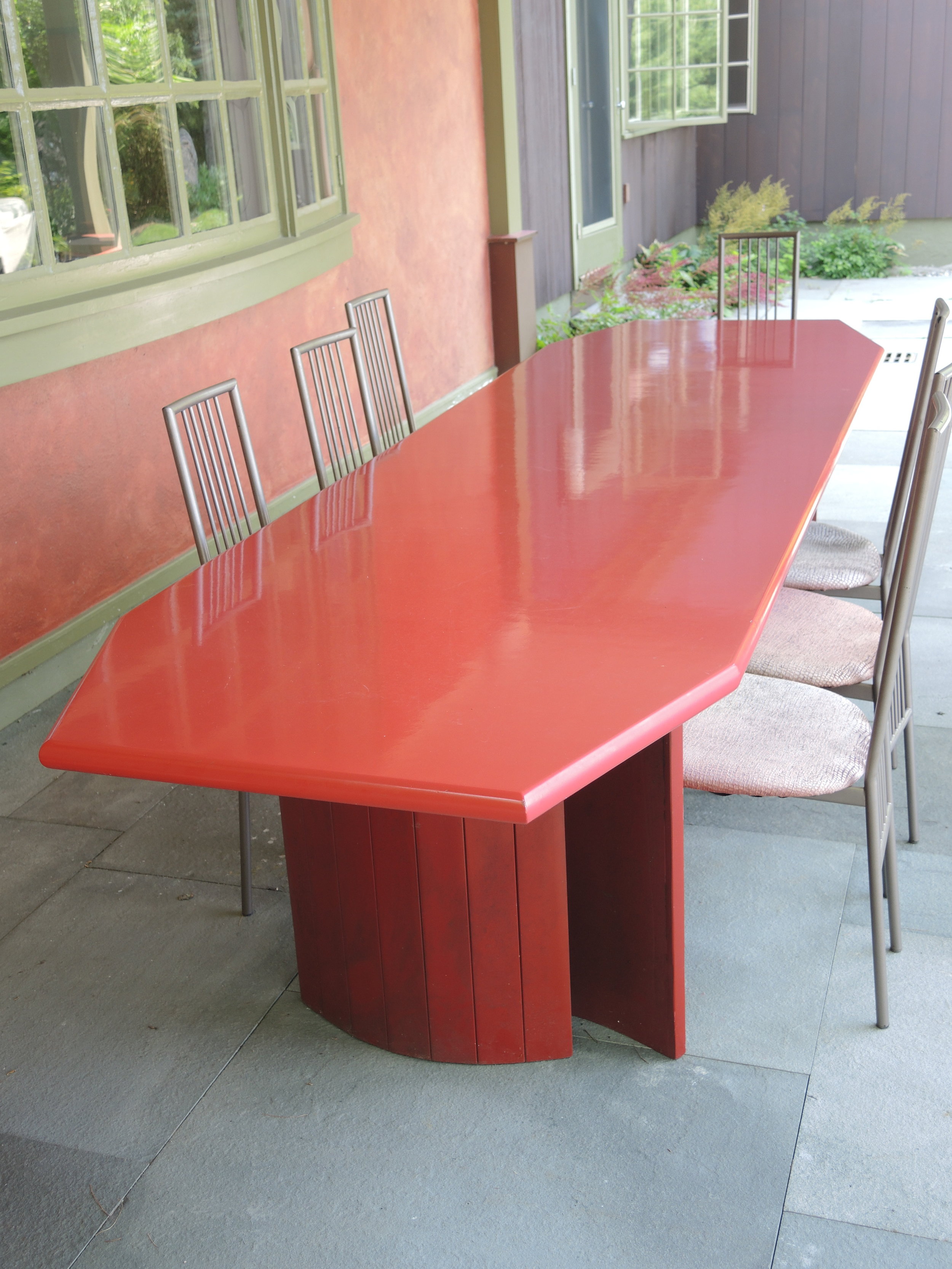ARCHITECTURALELEMENTS
Project 1: Sculptural display
The Client World travelers with a love for the Far East.
The Space The vestibule entrance to a 1960‘s ranch house under renovation in Woodstock, VT.
The Challenge To create a welcoming space for people entering the home, evoking a serene Japanese compound with open spaces. The clients had purchased a precious Buddha sculpture from a friend and I built a floating world to house the statue, coupled with the sounds of a gentle waterfall to welcome visitors and create a sense of centeredness and calm. It was important to choose the ideal stone, a deep green granite from Nova Scotia, to complement the palette of the sculpture.
The original floor was a deteriorating bluestone. Instead of ripping it out, I decided to color it black, using a dye that I sourced in Canada that is typically used to color grave markers. It was considered too volatile to ship by air, so I drove to Canada to purchase it and transport it to Vermont. Since the hallway was a high traffic area, I found a company that makes industrial strength urethane for airplanes, which we used to seal the color and the stone itself. The floor has endured 10 years of foot traffic with no signs of wear and tear.
The Result Succesful Feng Shui, meaning a calming and beautiful sensory experience as one passes through the space.
PROJECT 2: entrance FLAGS
The Client The Dedee Shattuck Gallery, Westport, MA.
The Space The driveway entrance to the Gallery.
The Challenge 1) To use light and motion to attract the attention of passing motorists to turn into the long driveway that leads to the Gallery. 2) To strengthen the Gallery brand through a seaside sculptural element in the Southcoast town of Westport, MA.
The Result The flags, in the shape of D's for Dedee, subtly unify sculptures in front of the Gallery with the Gallery name, reinforcing the brand. They are in constant motion and suggest sailboat spinnakers in a regatta.
PROJECT 3: Living room coffee TABLE
The Client A globe trotter with eclectic tastes.
The Space Urban penthouse living room.
The Challenge Finding the right size, functionality, color and surface skin to create depth and wonder. The inspiration was an ancient Japanese kotatsu, or winter dining table. Beneath the table, one would have a heat source, typically a charcoal brazier, which would heat the diners' crossed legs and keep the tea warm. Very Kurosawa. Reimagined here with the application of a wet 'folded skin' surface with an Indian motif and gold leaf in the center 'pit' to fire up the table.
The Result A unique and intriguing piece of furniture and conversation piece with many arrangement possibilities.
PROJECT 3: OUTDOOR dining TABLE
The Client A Vermont neighbor.
The Space Outdoor patio.
The Challenge To create an outdoor table for ten with plenty of leg room and durable enough to withstand the extreme Vermont weather. It needed to harmonize with the exterior of the house yet still be distinctive on its own. I used oak and then had many coats of lacquer applied and baked in, in an industrial oven.
The Result A sculpture-like outdoor table that has provided many happy moments for the client's friends and family.
PROJECT 4: Fireplace screen
The Client Busy young professional couple with multiple homes.
The Space A pied-a-terre in Beacon Hill, Boston.
The Challenge To make their one-bedroom apartment feel very different from the hotel rooms they spend much time visiting. As part of the renovation, to create a fireplace cover featuring their real-life golden retrievers (who reside at their L.A. home), that is the first thing they see when they arrive from the airport, after climbing three flights of stairs. What they experience is their ever loyal dogs, like temple guardians, welcoming them home.
As I traveled with the prototypes, I found that they took on a life of their own and they made spaces more friendly, whether in the car or the living room or wherever I happened to be.
The Result Always a warm welcome home for my clients from their beloved pets.
PROJECT 5: SILENT PARTNER
The Client A dog-loving friend.
The Space Her home.
The Challenge My friend, who dogsits for her daughter's Black Lab, Ozzie, periodically, wanted to have a reminder of her grand-dog when he wasn't around. The challenge was to bring Ozzie to life, working from a photograph.
The Result A maintenance-free, reassuring presence for my friend.















